Is This The Weirdest House In New York City?
I’ve been doing a lot of scouting in the Bronx recently, which is great because it’s the borough I know the least and I keep finding interesting little things at every turn. Case in point, I was driving down St. Lawrence Avenue last week…
…when I passed by this house:
Now, at first glance, you could easily drive by without noticing anything unusual about it. But when you take the time to stare at it – I mean, really stare it – all of a sudden, it starts to look as if someone had the correct pieces of a normal house, but put them together in completely the wrong order:
For example, shouldn’t this be the roof?? I’ve never seen an entranceway like this, and I can’t imagine how small and oddly shaped it is inside. A chimney extends through a hole in the roof on the other side, suggesting this is the kitchen, of all things:
Then there’s the second floor of the house – with two very small windows yet quite a lot of ceiling height, that has to be one bizarre bedroom:
Finally, here’s the main part of the house – but note how it’s abruptly lopped off in the back:
Bing Maps reveals just how odd this plot of land is: a chain-link fence sections off the property at the strangest angle…
…with the neighboring house literally about two feet away:
I’m not sure even Google Maps understands what’s going on here:
I wish I knew some history on the property, but it’s apparently been abandoned for quite some time.
But doesn’t it almost feel like we’re staring at the second story of a house that has sunk about ten feet into the ground?
I’ve been to a lot of places that are unusual in their decor or abandonment, but for all-around the design, this could be the weirdest. If you know of a a stranger place, please let me know!
-SCOUT

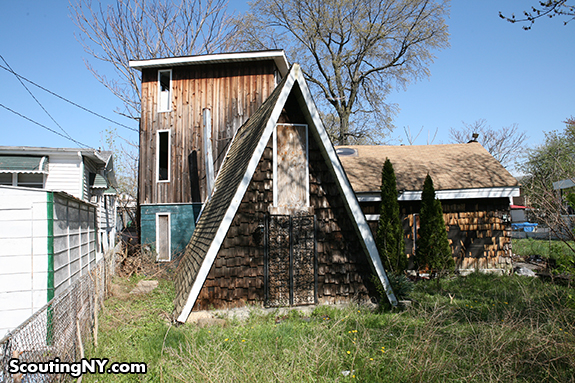










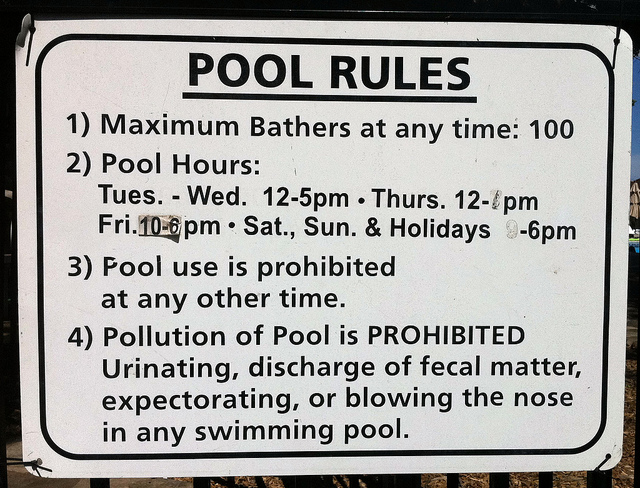
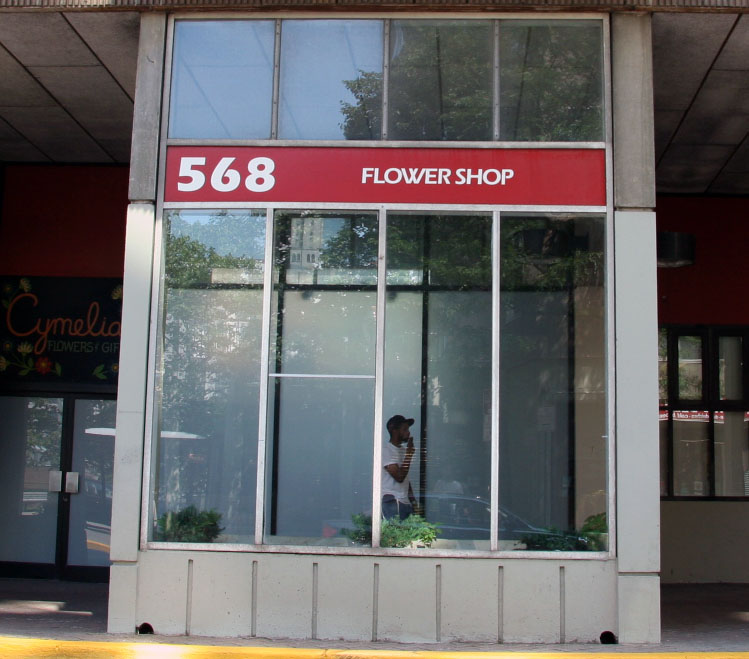
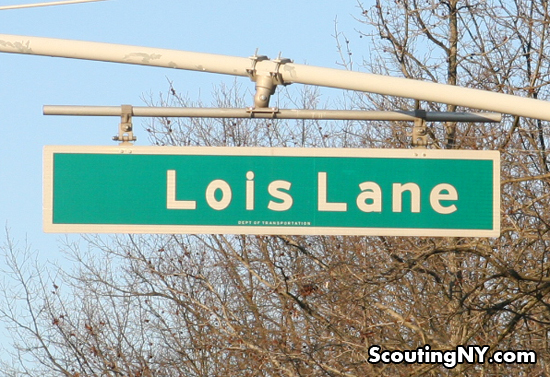
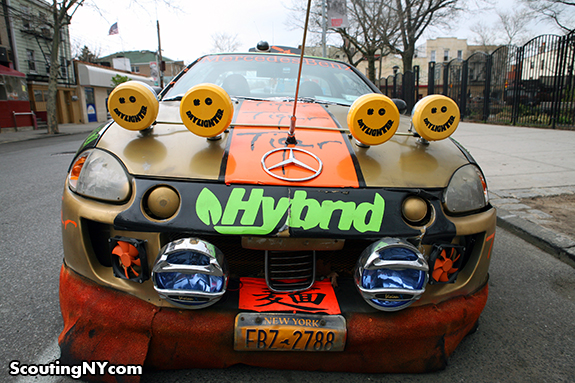
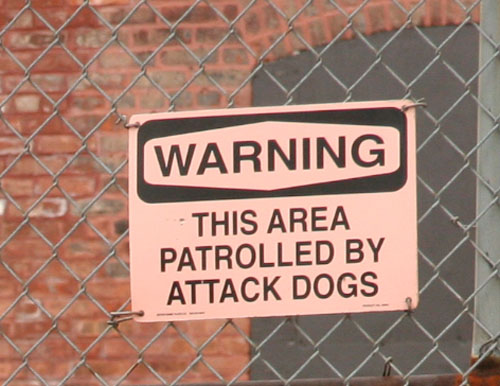

Reminds me of a-frame cabins I’ve seen.
http://www.standout-cabin-designs.com/images/a-frame-cabin-designs2.jpg
http://media-cdn.tripadvisor.com/media/photo-s/01/a2/60/61/this-a-frame-cabin-sits.jpg
It looks like the A-frame was built first (possibly for storage for another nearby house before the lot was oddly split? or a quaint cottage?), then the small part of the house as an addition making room for a kitchen and extra living space, and then the back, tall part was added last. I kinda love it, to be honest!
Ah, the ’70s! A wonderful, innovative time for architecture.
And of course it’s tagged this being the Bronx and all.
I think it’s a compromise in a divorce settlement
Reminds me of this house in North Wildwood, NJ
http://i.imgur.com/iUSHpOc.jpg
William Vincent who gave his address here received a patent in 1993 for a gale proof umbrella. He died in 2008. http://www.freepatentsonline.com/5247956.pdf
“Vincent” lived in the house right behind this one. His family is still around the neighborhood scattered. Robert “Bobby” Penna built this house where he lived, then built another in City Island and then rented this one out until around the late 90’s/early 2000’s….the city took over the house and someone bought it last year and attempted to renovate it….but that guy has not been seen in months.
Maybe it’s a red a herring, but could that elictricity company sign be a clue that this is a residential area sub-station that has been disguised to look like a house?
This former one in Wellington, NZ is kind of what it reminds me of (though it looks completely different):
http://www.stuff.co.nz/dominion-post/business/commercial-property/8583895/Buildings-history-fit-for-film-script
That was my thinking too. I can’t imagine anyone living in such a house.
Its abandoned….of course no one lives there. I live a few doors down and know the original owner….
Hippies. You all should see the house my parents built in the 70’s.
A few hundred feet north, between St Lawrence and Beach Aves, the rear property line of a house runs at exactly the same angle to the present streets. This was probably a pre-grid alignment.
http://maps.google.com/maps?&ll=40.813973,-73.862555&spn=0.000977,0.002034&t=h&z=20
See a similar angular alignment between Taylor and Beach:
http://maps.google.com/maps?ll=40.812377,-73.86127&spn=0.000977,0.002034&t=h&z=20
I agree with y’all, this is a classic 1970s hippie house. The vertical-walled sections of similar houses in my town are built up from discarded skid shacks (construction sheds).
I wonder if it’s been abandoned because codes have changed far enough to make it unsaleable as is.
Various tax websites say the build date of this house is 1940. The angle does match up with other properties oddly though as Bill pointed out
Most likely the main section. Different parts was added on until the 80’s.
M, the original chicken shed might have been built in the 40’s, but it has clearly been renovated and added on to since then.
Read below….
I’m guessing the a-frame and maybe the one-story lopped-in-half parts were pieces moved off of other razed structures. When I went to Indiana University in the 80s, there was a century-old wooden building that was originally three floors and got lopped off into a single floor and used as a storage building until it eventually got torn down – I’m guessing this is a similar deal.
It’s listed on Zillow with a construction date of 1940. Only $305K cheap!
No. The owner hand built it himself. I live a few doors down and knew him. I remember when he added the last part in the 80’s.
LOL My sister works for
Crescent electric
Reading this blog reminded me of a house (called Fairy House) in Brisbane Australia. http://www.yourbrisbanepastandpresent.com/search/label/bardon
I live in Southern Utah and have seen TONS of these, mostly in Idaho but some in Utah too. I do have to admit that this one is particularly strange though.
Oh, I love your website by the way!
The original owner, Robert Penna, built that house in sections himself. The last section was built in the 80’s. I knew him and have been in the house in its prime. It was abandoned after some people he was renting it to moved out back in the 90’s/early 2000’s. Nothing was ever “strange” about it until people saw it after it was abandoned and deteriorated. Yes, I live a few doors down. Yes, I lived on St. Lawrence since 1977…but my grandmother live on st. Lawrence since the late 60’s. Robert “Bobby” Penna also built a house somewhere on City Island, where it is his last known physical address. No one knows his whereabouts now, but the home belonged to the city until it was purchased last year by someone, who attempted to renovate it but also disappeared.