The Mystery Ballroom on East 125th Street
For the past week, I’ve been going into Manhattan via the Triboro, and each time I drive down 125th Street, I’ve wondered about the sign on the building at 26 E 125th Street for the Trowel & Square Ballroom.
It’s such a great period sign, with red lettering that looks as though it dates to the 1960s. And I like the smaller sign to the left noting it as being “Available for all social functions,” which feels equally dated.
But what was the Trowel & Square Ballroom, and why was it called that? Does it still exist, or was it replaced by the Salvation Army that now occupies the first floor? And if so, is there anything left? Last Saturday, I noticed signs in the window announcing the store’s closing and realized that if I was going to check it out, this would probably be my last chance.
The ground floor certainly has the size to have once been a dance hall, with enormous ceilings and stretching all the way to the rear of the building.
But just stepping through the door, you can feel a real sense of age to the place, with detailed tin ceilings, a mezzanine balcony, ancient hardwood floors, and a row of castiron columns…
…all leading back to a sort-of grand staircase:
The balcony wraps around 3/4ths of the room…
…with columns literally bursting up through the floors:
Here, another column protrudes through the tin-backed staircase:
A detail of the capital:
Each column is studded about midway up:
A variety of tin designs cover the ceiling:
At the rear of the balcony space is a large open area with a slanted roof:
A bit of wall detailing:
But what I like best are the floors, which are wonderfully worn with age:
A squat little radiator at the front:
A hidden No Smoking sign:
But was this once a ballroom, or dance hall of some kind once? The only history I could find was that in 1938, the building was sold to Killian & Ryan to be used as an auction gallery and furniture showroom, which might explain the design. Then again, the balconies seem a little too tight to serve much purpose for store displays.
At some point, part of the building became the MW Alpha Masonic Lodge, which explains the “Trowel & Square” name. Today, the ballroom advertised for rent is on the second floor of the space…
…with the Masonic Hall on the third floor (a number of Masonic sites list this as a bogus chapter, whatever that means).
But I’m surprised they’d put such a big sign out front for just the smaller second floor space. It almost seems more likely that the first floor was the original ballroom, only to later be rented out as a commercial space. I asked several people in the store along with the building’s janitor, but no one seemed to know.
The building is for sale (only $6.5 million) and the Salvation Army has lost its lease, and I wouldn’t be surprised if all of this is gutted in a year or two.
Maybe the answers are lost to history, but I’d love to know if these floors were worn down by customers coming to look at clothes and furniture, or revelers dancing the night away. If you have any information, please share!
-SCOUT

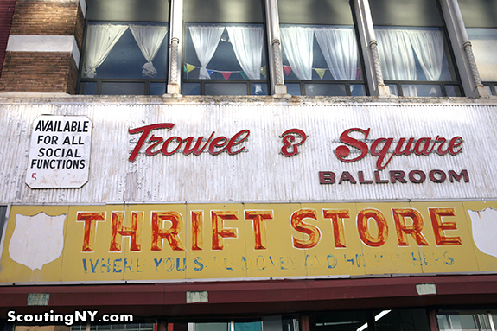

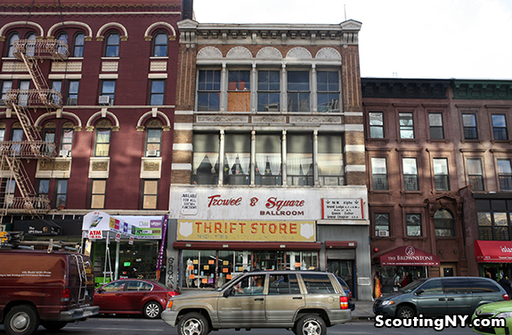
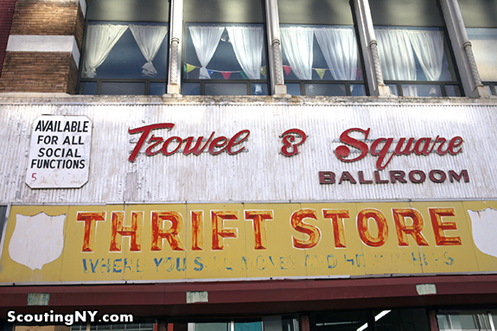
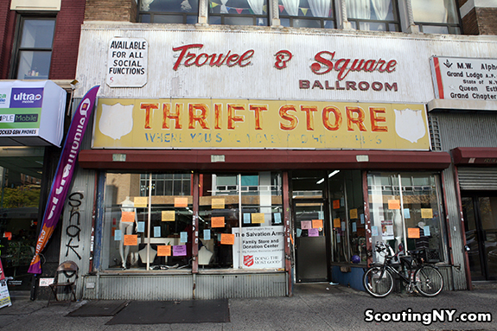
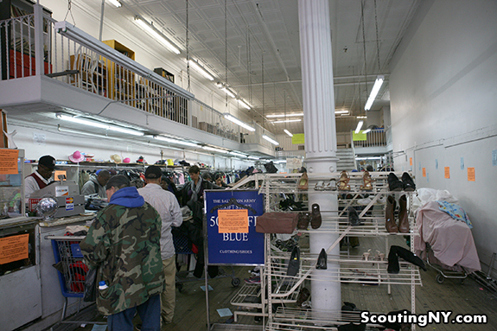


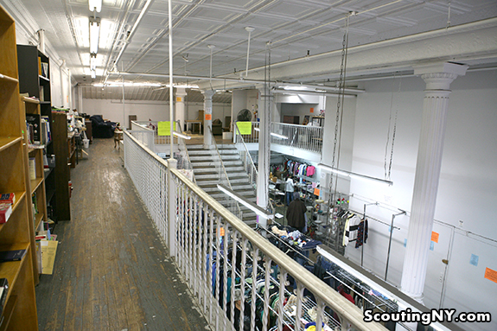
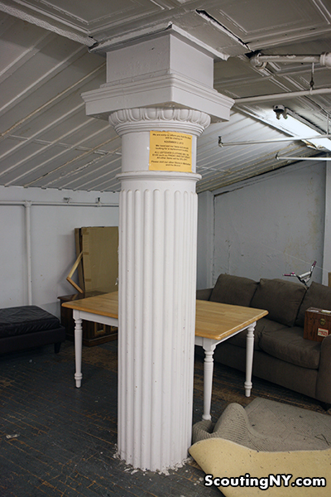
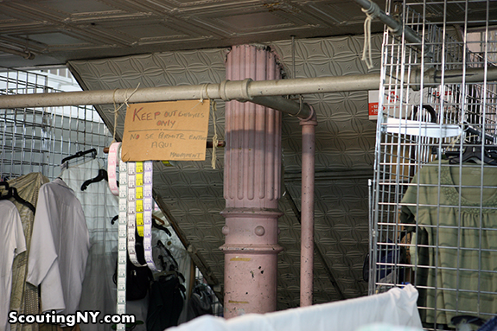
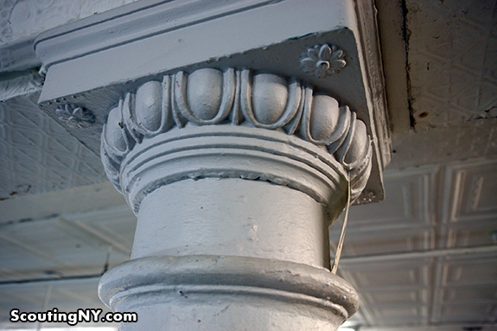
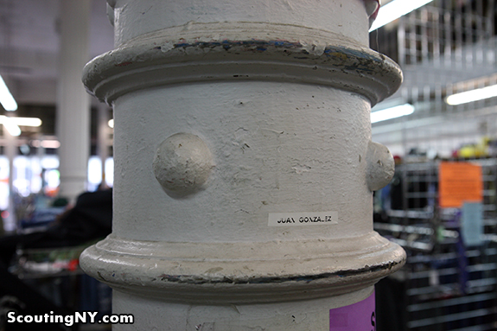
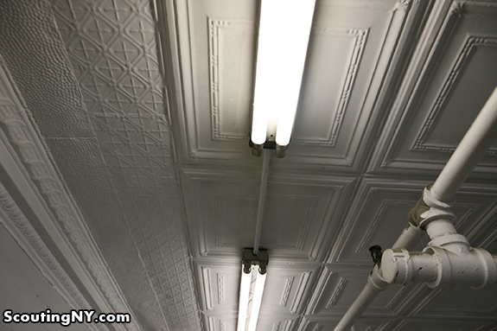
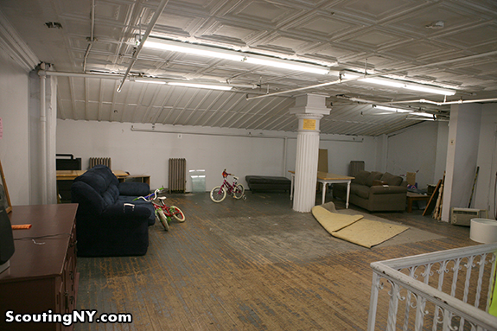
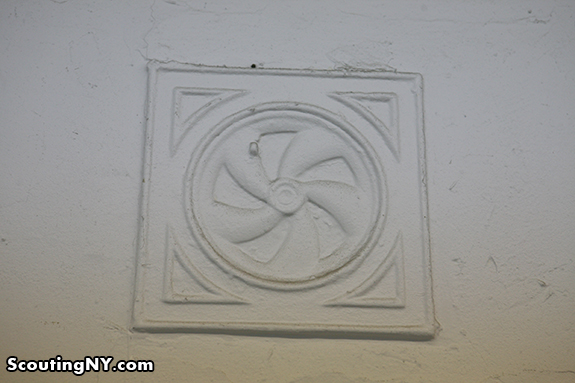

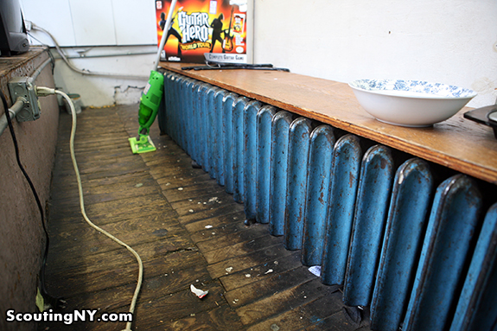

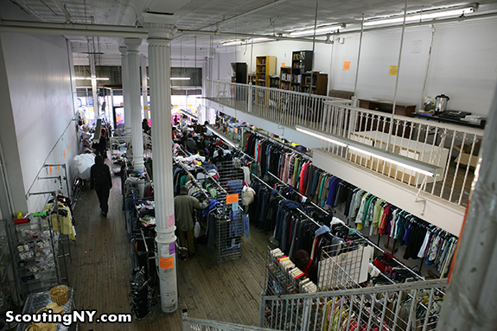
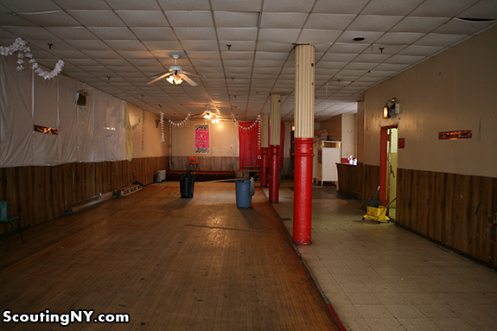
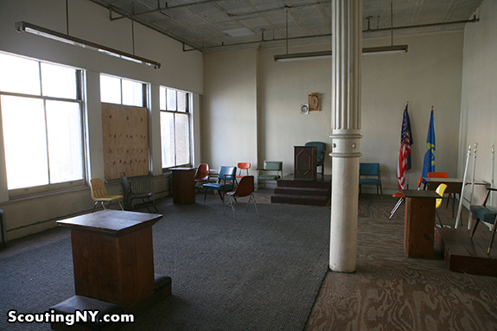


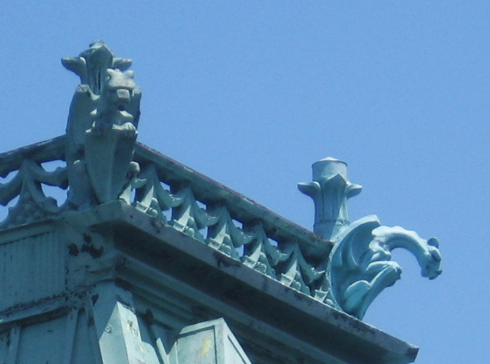
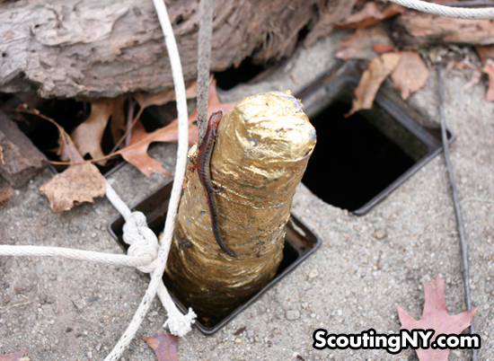
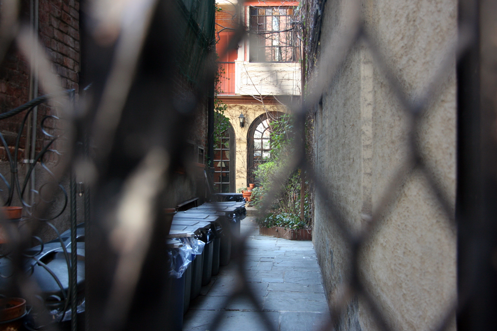
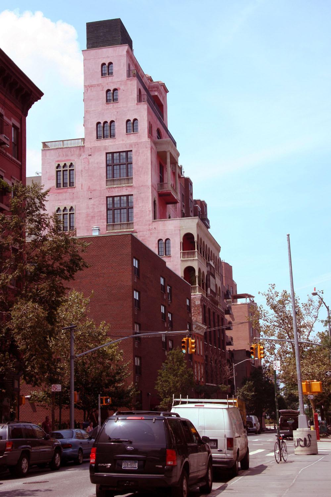
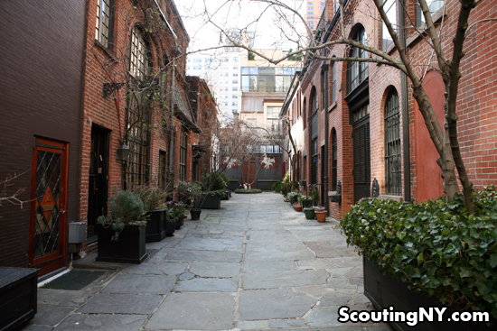
As I understand it, a bogus chapter is one which exists outside the normal Grand Lodge/Lodge masonic hierarchy. Many, though not all, of them have or had predominately black memberships.
interesting…about that link to the Masons: aren’t the “trowel” and the “square” both masonry tools? perhaps there is more of a Masons Lodge link to it than just “the bogus chapter” that meets on the upper floors…the Masons might know more
My guess is that the space with direct access from 125th has always been retail space. From the location it may have been a pawn shop, jeweler or furniture store. The balcony was for offices and perhaps higher end merchandise as well as affording a view of happenings below.
The Lodge occupied the top floor and was accessed by the door front to the right, as facing the building. That door has the Lodge sign over it. Perhaps they simply rented their meeting space for other social functions, calling it a ballroom.
Again, no expert here and this is just opinion.
FYI, each of my parents, both long deceased, were born within a few blocks from this location.
Interesting stuff Nick. I kept reading waiting for the big reveal. I hope one of your readers can provide it. To my eye the wall on the right seems like a false wall similar to the one in the Chambers Street subway station that closes off an abandoned platform. If this wall were removed it would open up the space and give you the ballroom. Thoughts?
I had the same feeling about the space.
That kind of question seems best for somebody like a Christopher Gray, the NY Times fellow; or “Daytonian in Manhattan,” a blog I recently came across, whose writer seems able to find all the minutiae of any building’s history, both architectural and social.
This was one of the only references to the address that I found- http://archive.org/stream/talkingmachinewo16bill/talkingmachinewo16bill_djvu.txt.
From the New York Press of Oct 21 1894.
Another representative business is that of Croft Brothers, No. 26 East 125th street,whose establishment is the largest exclusive carpet house in upper New York. Their new building, opened January 1, 1894, is the most admirable and best lighted store of its kind. The first floor is devoted to oilcloth and matting; the second to tapestries, Ingrain carpets and domestic rugs; the third to parlor and library carpets —all the finer grades— and Turkish rugs, while on the fourth floor Is the splendid workroom, admirably lighted and equipped with the peculiar apparatus of a patent sewing machine, which operates so rapidly that the manipulator has but to walk the length of the carpet for each breadth, and the work is done. Croft Brothers have been in business in Harlem for more than twenty years, and their prosperity and popularity Is the best evidence of their business methods.
The Croft brothers are kind of interesting. Frank and Silas C Croft were considered business pioneers of Harlem when the opened their first carpet store on 3rd Ave and 118th St.
Silas, an active Republican when they were considered the progressives, left the business soon after they opened their new building in 1894 when Mayor Seth Low appointed him Head of Charities. CP Croft, another brother replaced him.
Newly elected McKinley appointed Silas Surveyor of Port of New York in 1897. This a hugely influential position in that he oversaw customs in the nation’s busiest port when customs was he US’s primary source of revenue in the pre income tax days. Also immigration was surging.
Frank Croft was run over and killed by a horse in 1900 and Silas died from a heart attack a couple of years later. Not much about CP but a years later it’s a furniture store.
I am inclined to go with Bob and Old Skool. I think the Masons simply called the upper floor a ballroom for rental purposes. I also think that the first floor carpet showroom (1894) was probably symmetrical with that wall on the right cutting it off for Thrift Store back room space.
Bummed that the Salvation Army Thrift is leaving. It’s the closest thrift to my apartment and I enjoyed going there.
Btw, this is THE. BEST. BLOG. ever. I moved here to NYC a year ago and have been hooked to it ever since.
Many old businesses had balconies and the work would be done below. I suggest a trip to the archives or search through the NYPL photo collection. It’s online.
Love your website also.
I love hidden history like this. I often wonder the history of what’s around me in suburbia.
I can’t help but feel wistful re the faded Thrift Store motto “Where you save money and help others”
Looks like that was once called the Terrace Ballroom, and in 1980 was a spot for early beatbox music.
http://www.oldschoolhiphop.com/interviews/an-interview-with-boo-ski-and-keith-kc-of-master-dons-def-committee-mcs.htm